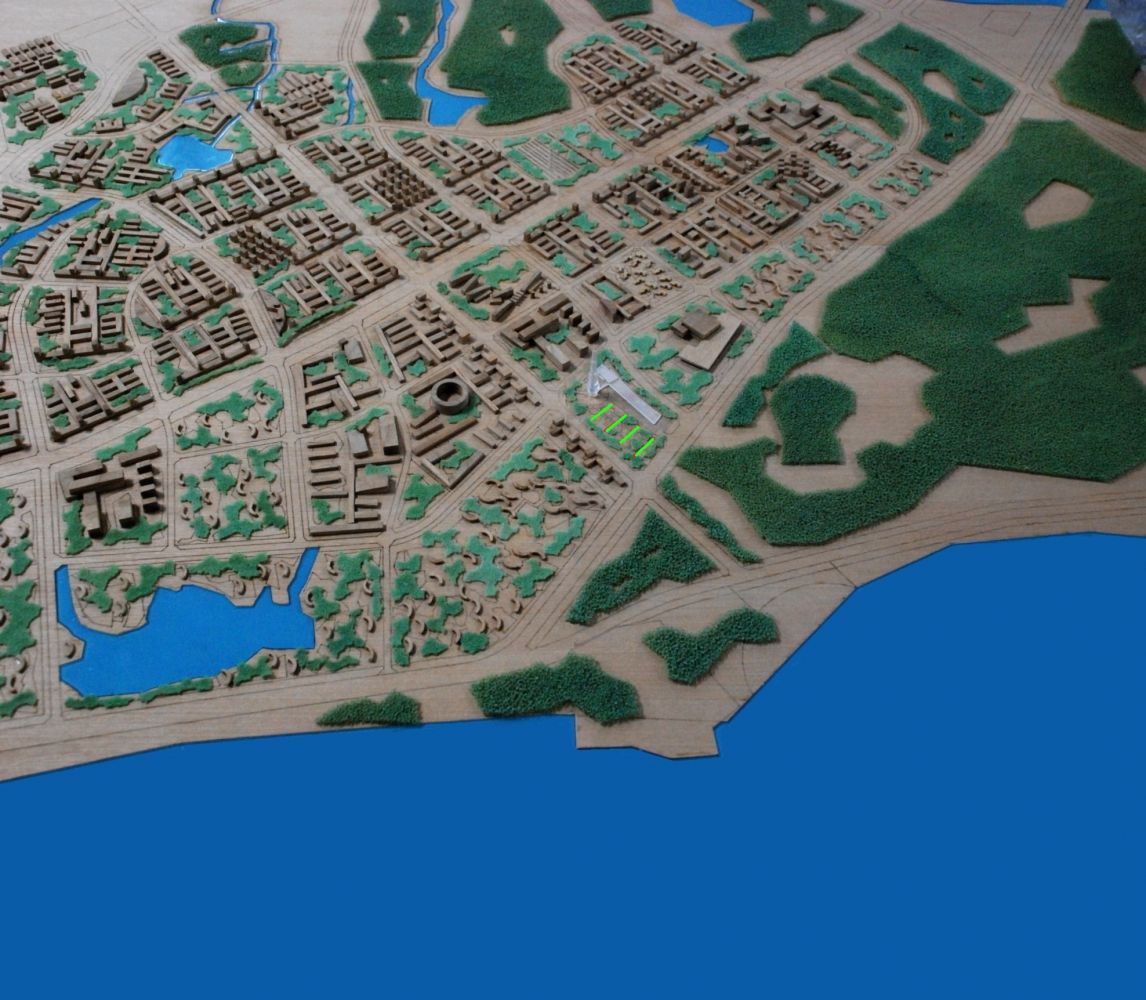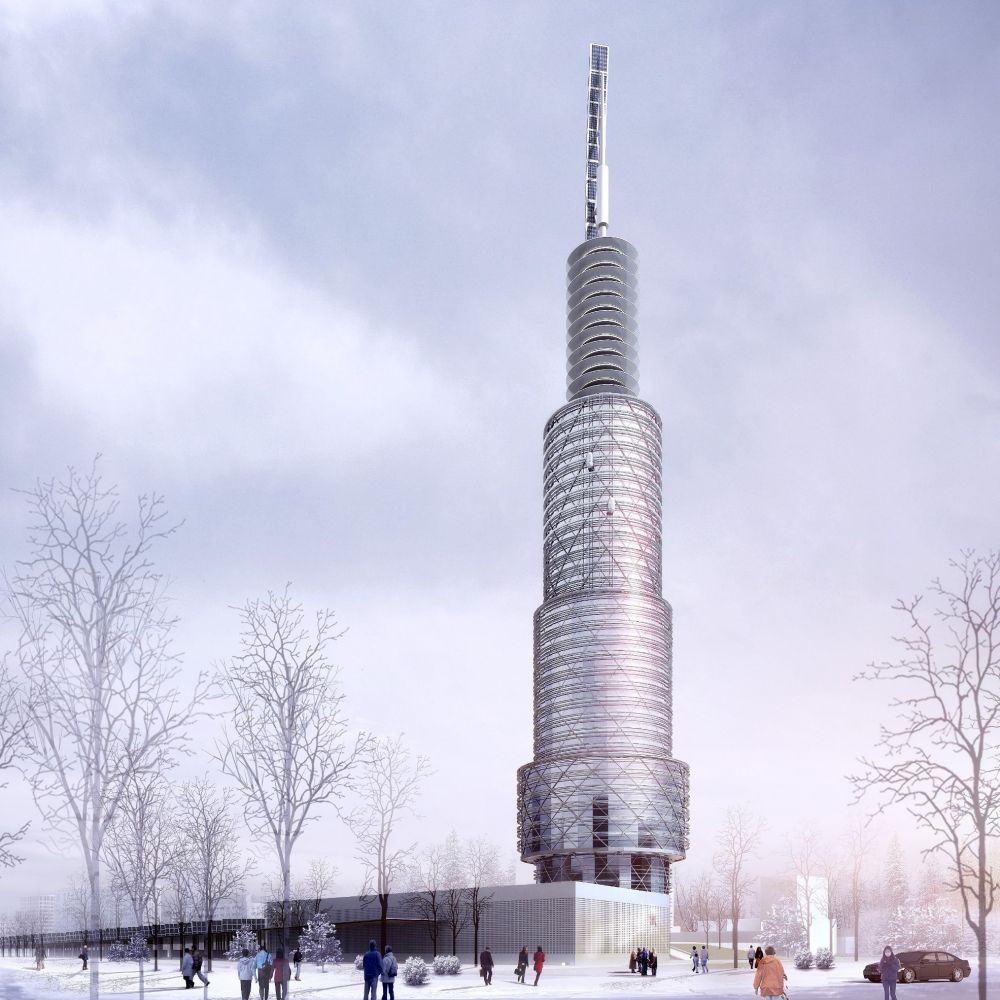an office/conference complex, an ecological building that optimizes Earth's natural forces designed to maximize efficiency and minimize the waste.
the requirement for this building was iconic and the highest possible...
In a countryside area, vertical constructions are not sustainable. thus the project concept transforms this dilemma into an advantage: the building will certainly be high, but the highest part will be an energy source to solve the sustainable problem.
based on the lighthouse reference, the top part (100m high) is both the most visible part (landmark function) and the technical part (energy providing function) with:
- wind driven turbines to capture air movement and energy
- solar oriented photo voltaic panel to capture the maximum of light energy
the program is distinctively organized:
- the office area in the tower
- the conference in the low building extended by a covered parking
the tower organizes 38 floors on a circular typology surrounding the vertical circulation.
the office space height has been defined as to 4,50 meter with the following advantages:
- bring more light inside
- allow mezzanine in each offices
- minimize the core surface creating the services area on a double height for serving spaces (waste, cleaning room, toilets).
- minimize the circular corridor and reach a higher served/serving ratio.


economic zone












headquarter