context
located on the south corner of the future built environment, the site is surrounded by 2 main landscapes.
- the Sea and the green parks on a side.
- the future economic zone on another side.
architectural concept= energetic concept
the requirement for this headquarter and conference center of the new economic zone was the highest possible.."a tall building, a landmark"..! In order to transform this ecological dilemna into an advantage, the concept consists in overlapping the green energy production and the office building such a semaphora.
architectural expression
as the headquarter of various companies, the neutral image match with different identities though with the following features.
- sustainability
- elegance
- efficiency
- work condition
- confidence
- innovation
- quality
- fengshui
organisation and structure
the circular organisation results on a cylinder which match with the following objectives
- to reduce the envelop surface (13%).
- to avoid any backside.
- to optimize the structure with a better resistance .
- to withstand the typhoon forces which are common in this area., reducing the building wind loads: it reaches to a lighter structure and cost reduction.
- optimizes the view and better catch the sun beams.
sections
the offices are organised in 38 storeys around the lift and stairs core.
Each floor is 4.5m high:
- to allow enough natural lighting to the spaces distant from the envelop.
- to allow a mezzanine in each office and minimize the ratio offices/core.
the accesses
at the scale of the project, the accesses are defined all around the site.
- main accesses on South and North(vehicles)
- secondary accesses at East and West (pedestrians only).
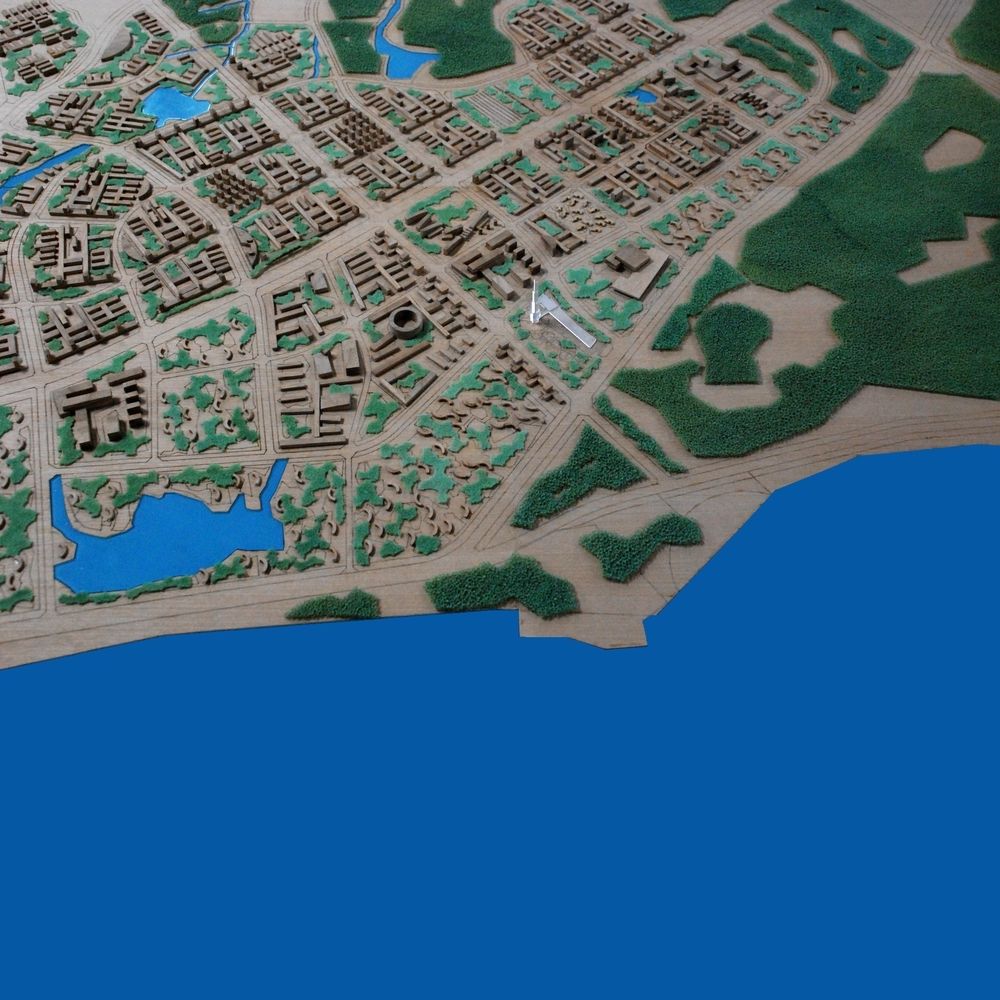
context
located on the south corner of the future built environment, the site is surrounded by 2 main landscapes.
- the sea and the green parks on a side.
- the future economic zone on another side.

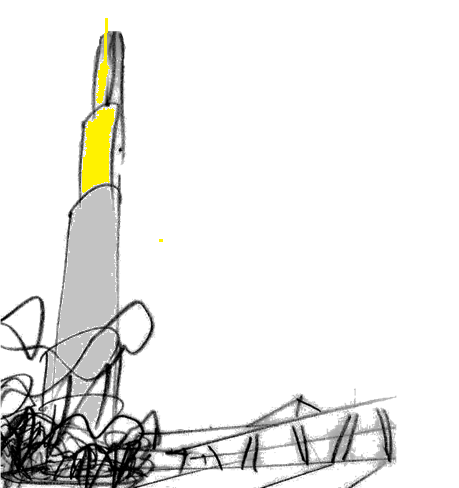

architectural concept= energetic concept
the requirement for this headquarter and conference center of the new economic zone was the highest possible.."a tall building, a landmark"..!
high rise buildings are usually not considered as sustainable... In order to transform this ecological dilemma into an advantage, the concept consists in overlapping the green energy production (wind turbines and photo-voltaic panels)above the office building to form a semaphora.
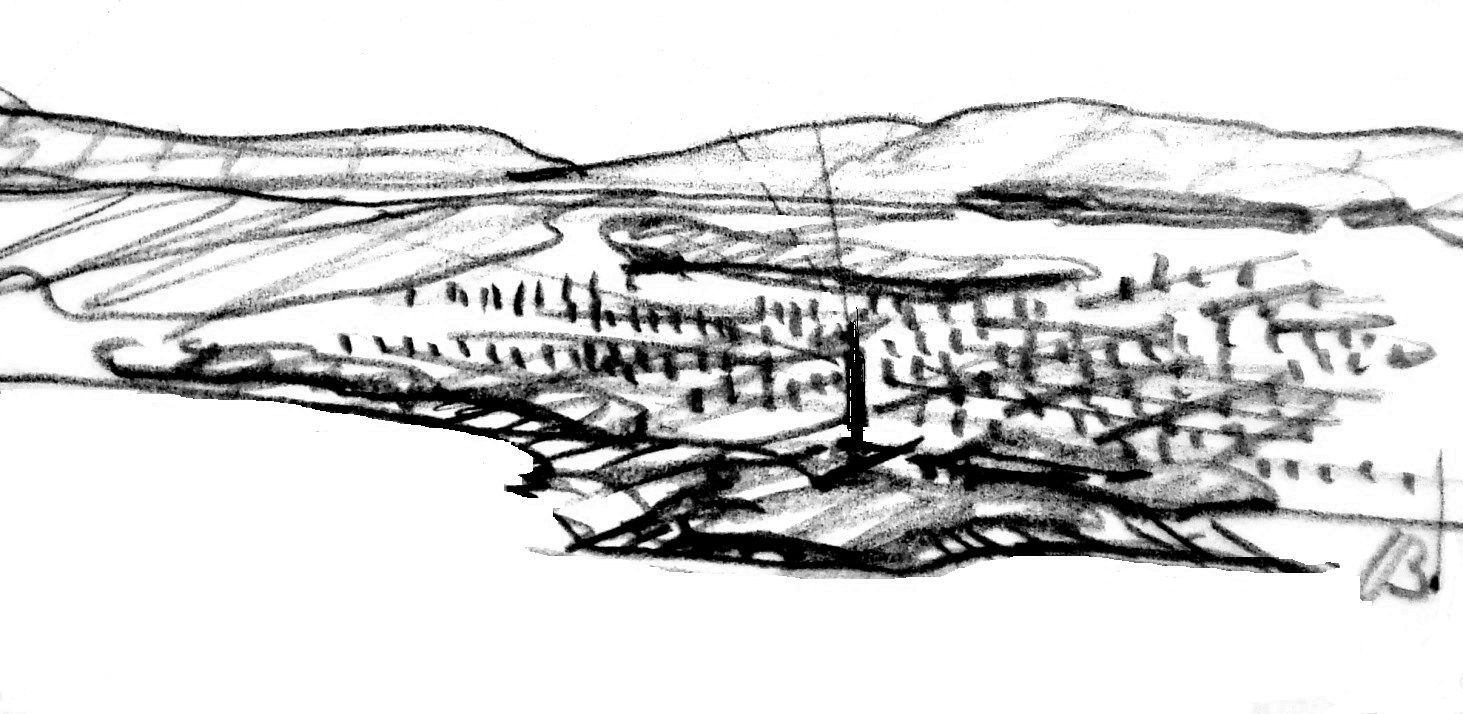
A new economic zone for Suizhong, Huludao, Liaoning:
- the headquarter as a lighthouse.
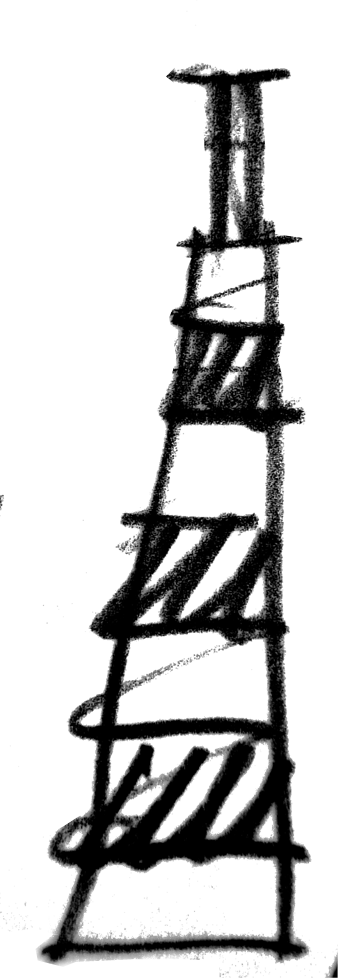




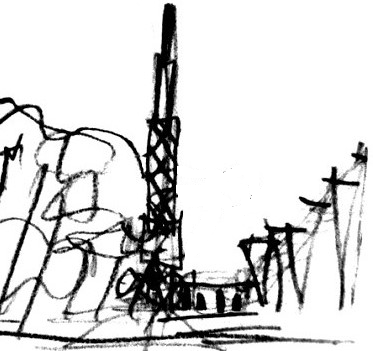
architectural expression
as the headquarter of various companies, the neutral image matches with the different identities and the following features.
- sustainability
- elegance
- efficiency
- work condition
- trust
- innovation
- quality
- fengshui

topography

typology
organisation and structure
the circular organization optimizes the sun absorption, the structural system, the wind pressure and significantly reduces the ratio envelop/office as follow:
- to reduce the envelop surface (13%).
- to avoid any backside.
- to optimize the structure with a better resistance .
- to withstand the typhoon forces which are common in this area., reducing the building wind loads: it reaches to a lighter structure and cost reduction.
- optimizes the view and better catch the sun beams.
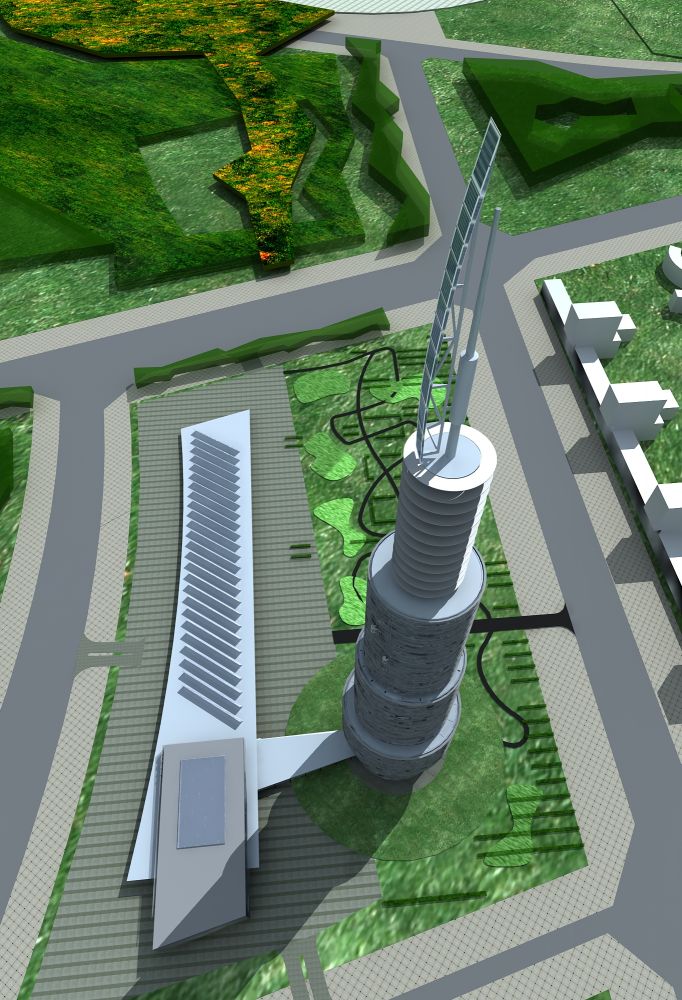
Green energies
The parking roof supports 10'000m2 solar panels
The top of the tower is the main energy production as an apparatus rotating with the sun orientation.
Horizontal wind turbines catch the air movement to create energy.
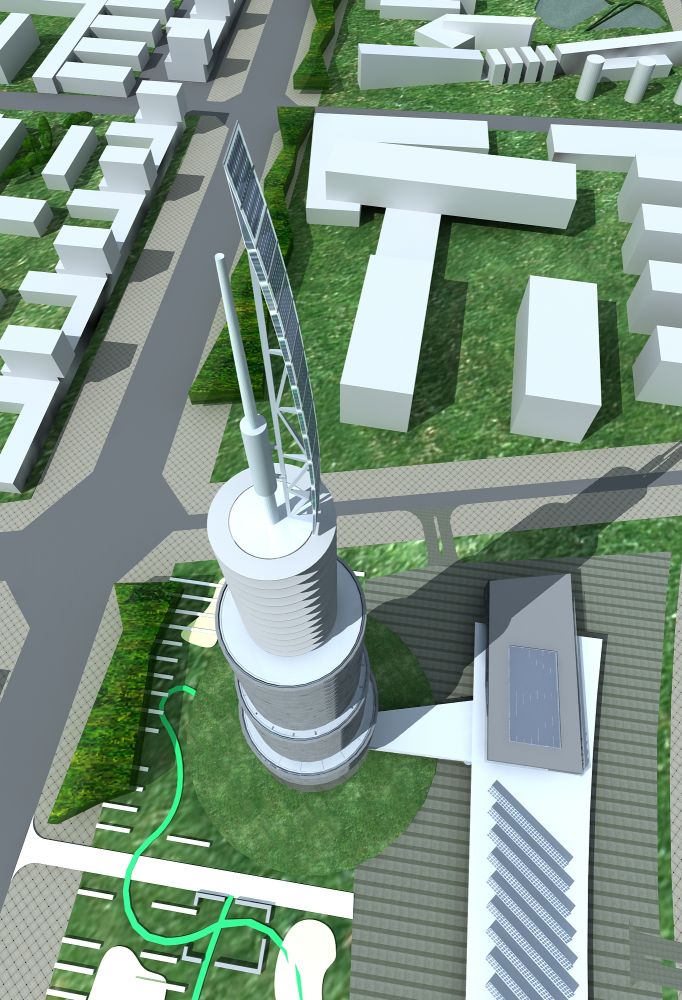
the accesses
at the scale of the project, the accesses are defined all around the site.
- main accesses on South and North(vehicles)
- secondary accesses at East and West (pedestrians only).
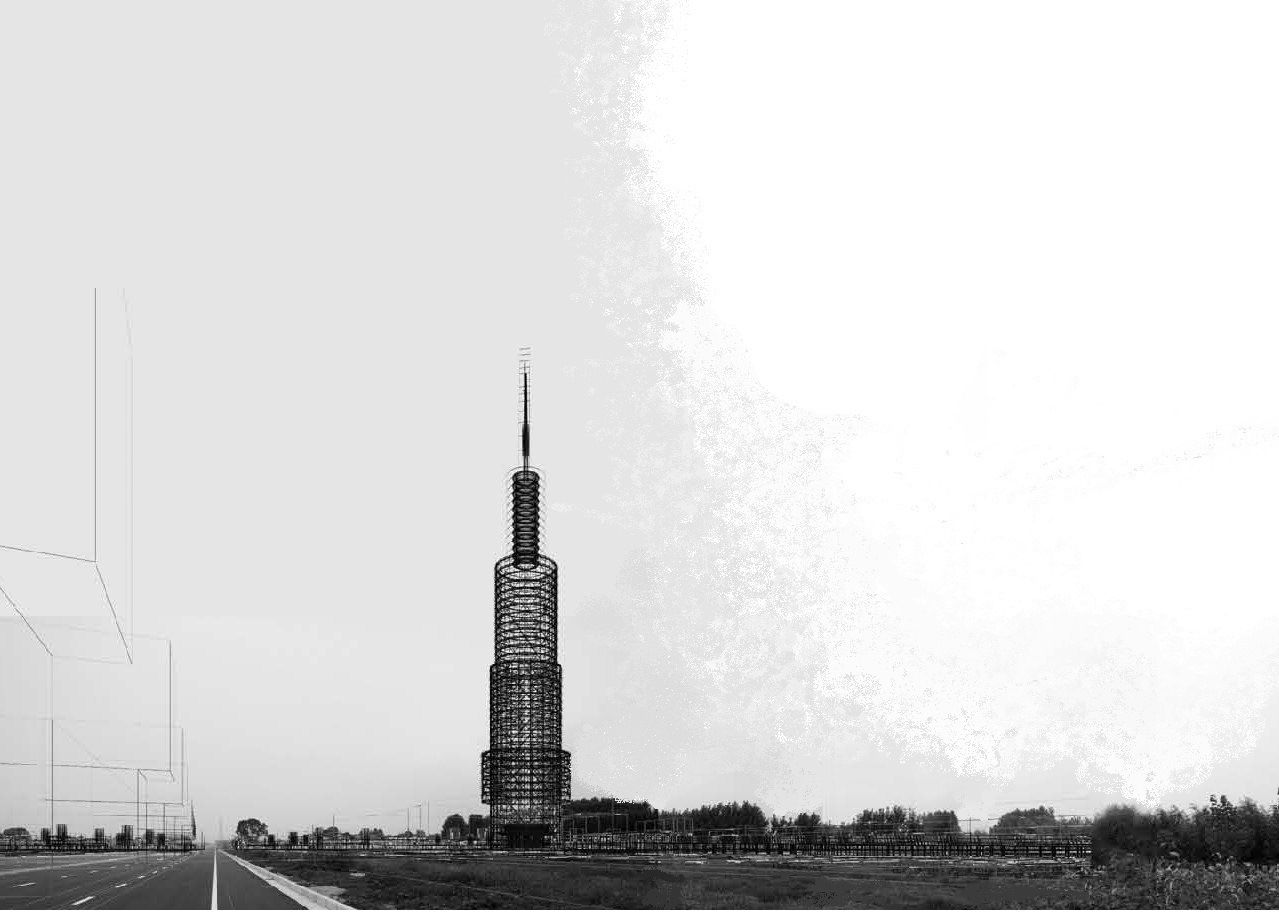


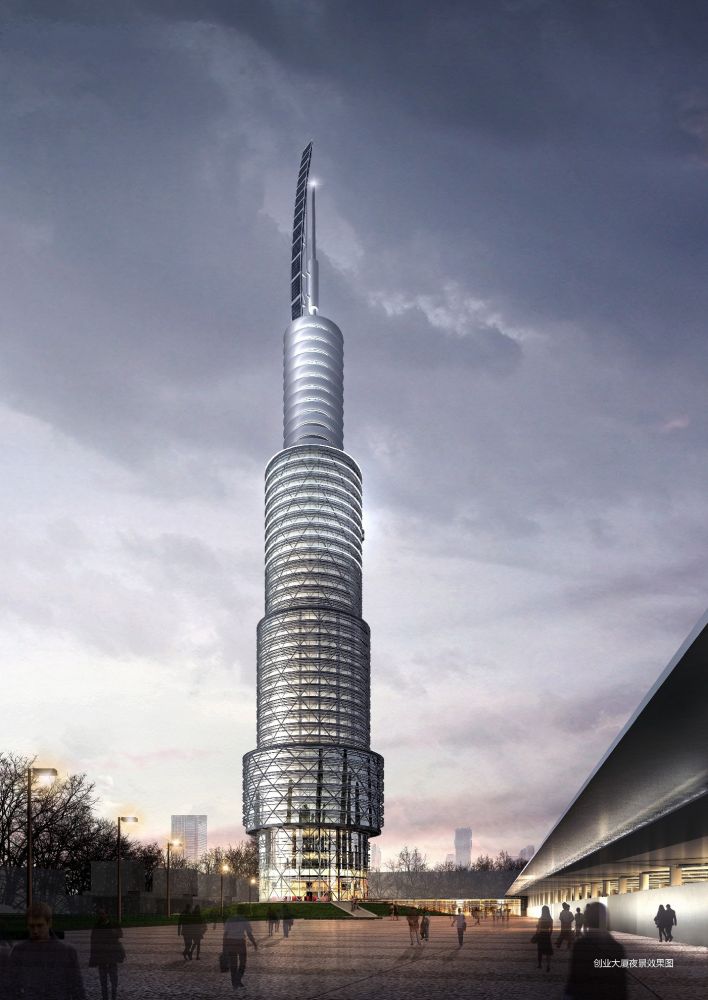
Access from the main entrance

The building design provides the features necessary for the Corporate ID of all hosted Companies.
- Sustainability
- Elegance
- Efficiency
- Work condition
- Confidence
- Innovation
- Quality
- FengShui




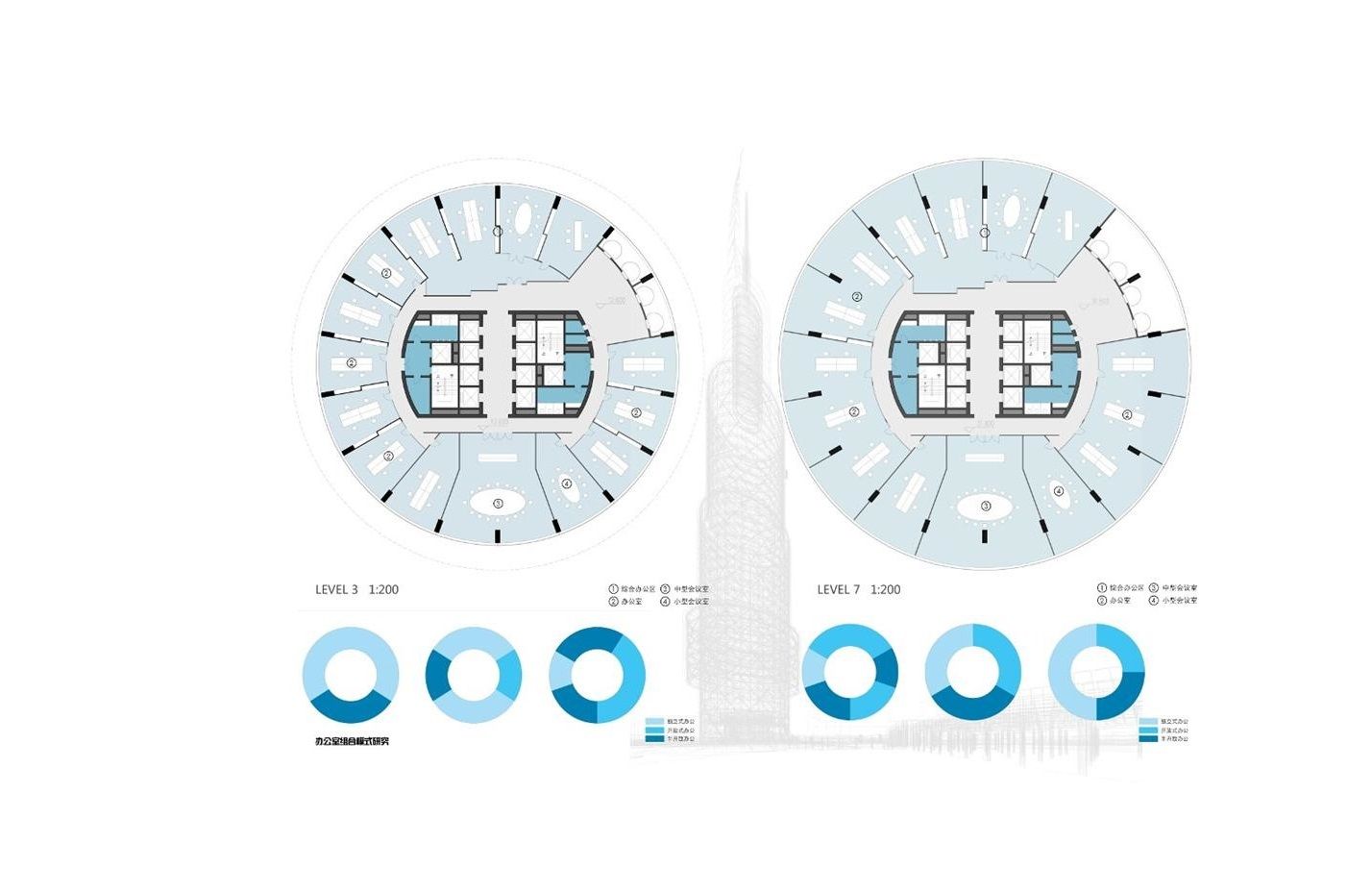

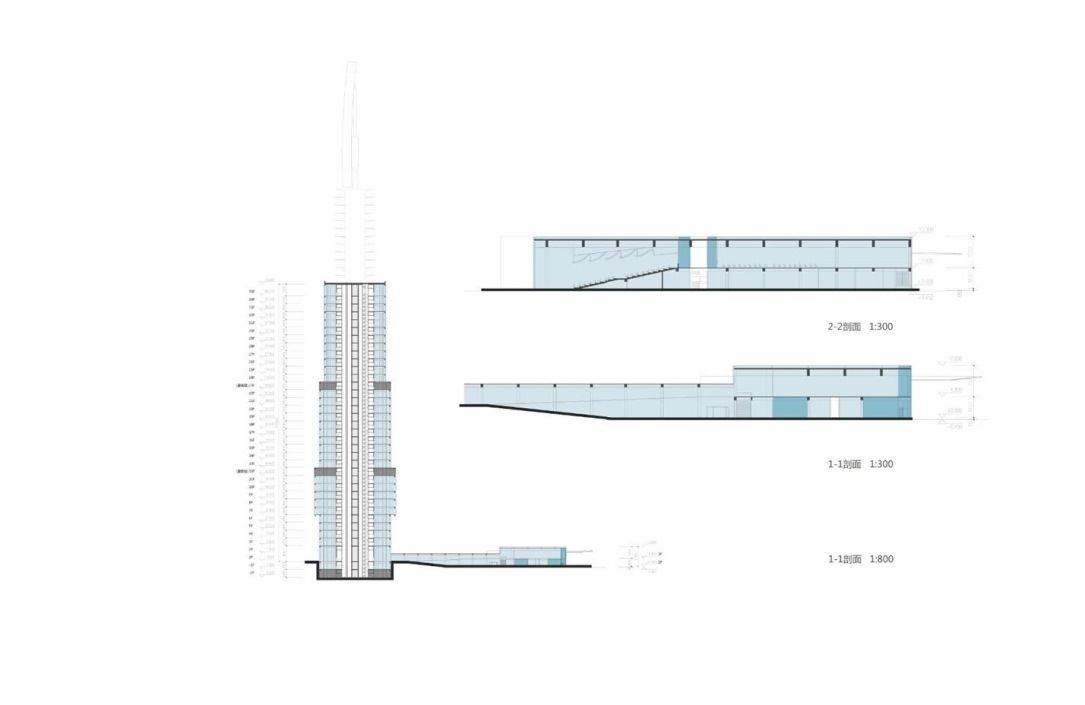
sections
the offices are organised in 38 storeys around the lift and stairs core. Each floor is 4.5m high for:
- natural lighting and
- a mezzanine in each office
- to minimize the ratio offices/core.
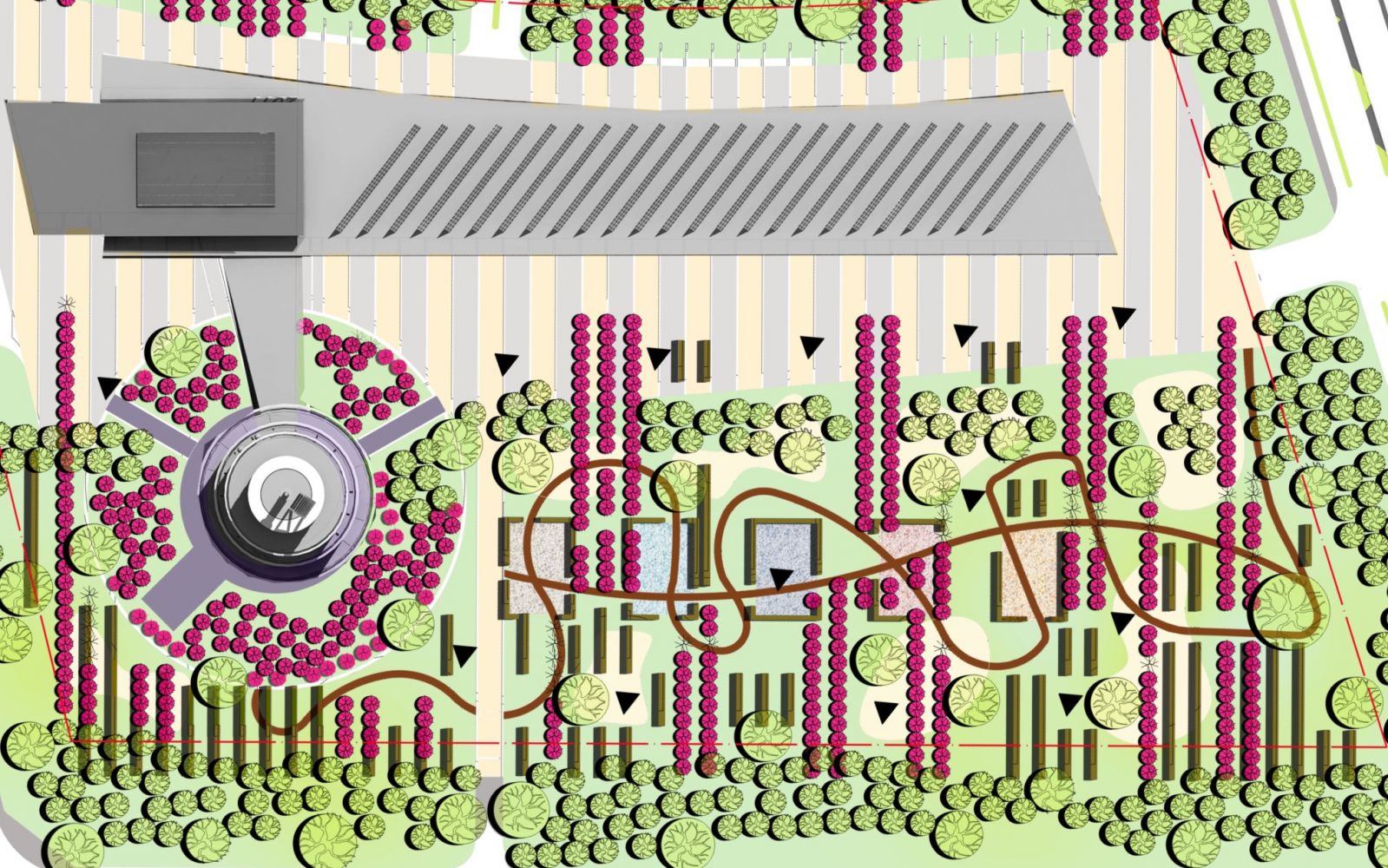
headquarter garden