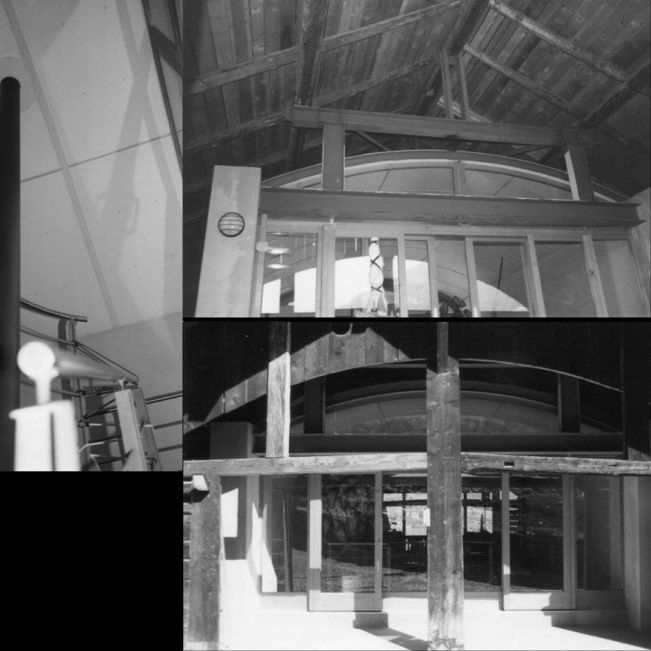the project converts an alp chalet with overlapped byre, habitation and barn levels in to a family residence. the existing building is composed as follow:
- a basement level byre opened downstream on the slope side.
- a ground level habitation, laterally opened to link with the land.
- an under-roof barn space accessible from the upstream backside.
the project mainly fit at the ground level with a living room central space, horizontally connecting the land and vertically the barn roof.
from the cut off gables wall, the sunlight enters in the house through the central space on South side. the mezzanine access the surrounding former barn as an exterior covered space with view on North side.




photo:
Françoise Gay Truffer



photo:
Françoise Gay Truffer

photo:
Françoise Gay Truffer

context


concept
- the gables are open both on the South and North sides, respectively to catch the sunlight (upstream) and provide a view (downstream).
the existing typology is preserved. - a main space is built in the middle of the chalet to connect the habitation level with the barn.
- the mezzanine allows the sun to reach the lower floor.
- the rest of the barn remain an exterior covered space.


the chalet is featured by :
- North and South front sides with opened garbles to offer the view and sunlight.
- East and West sides to access the land.

south elevation and access line

context

topography

photo:
Françoise Gay Truffer